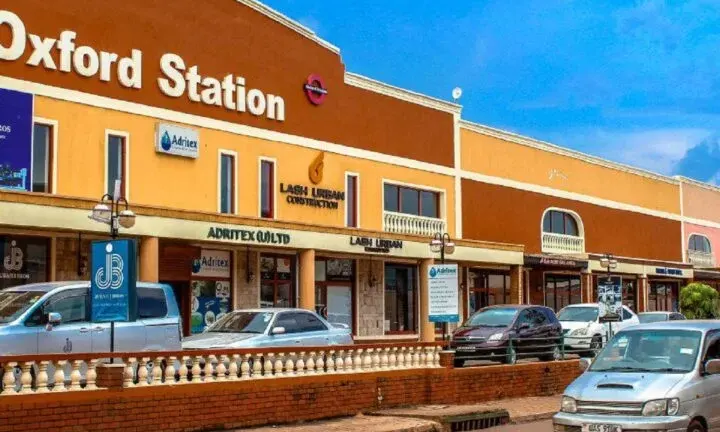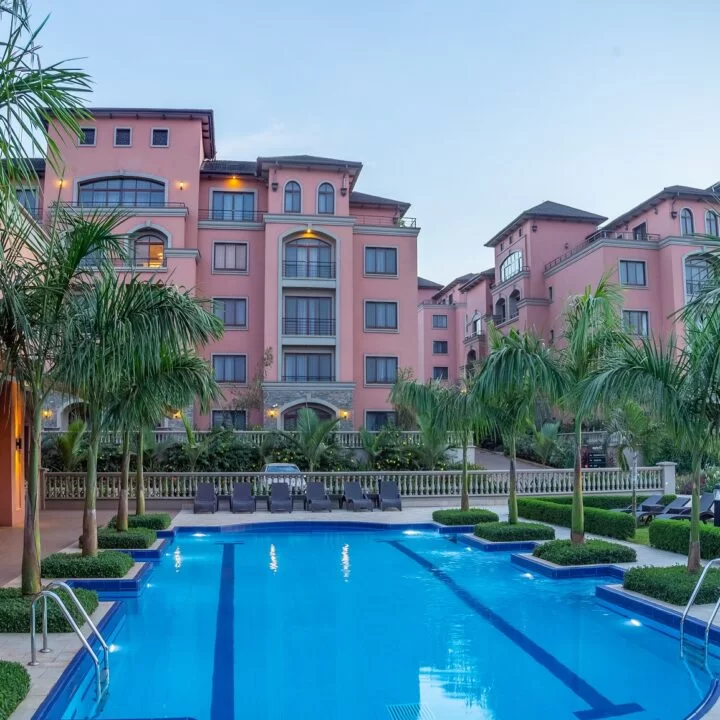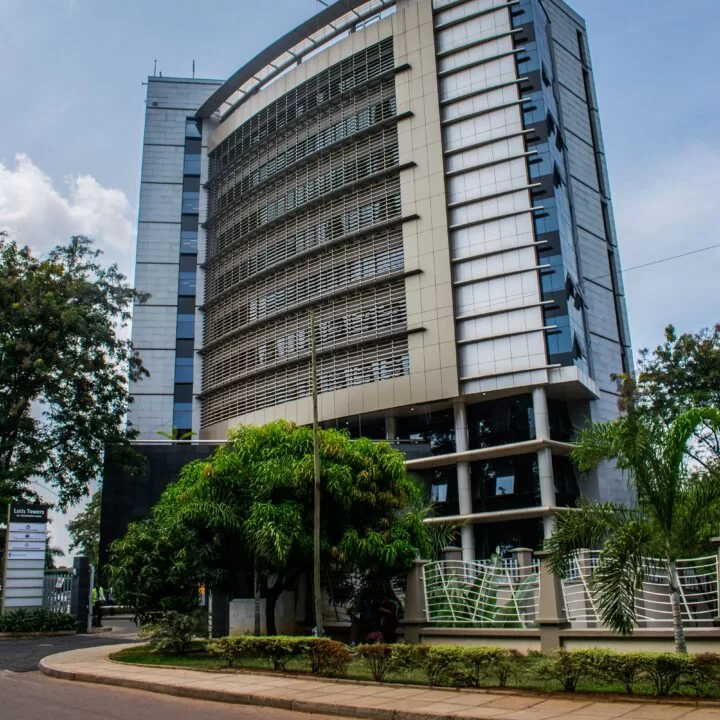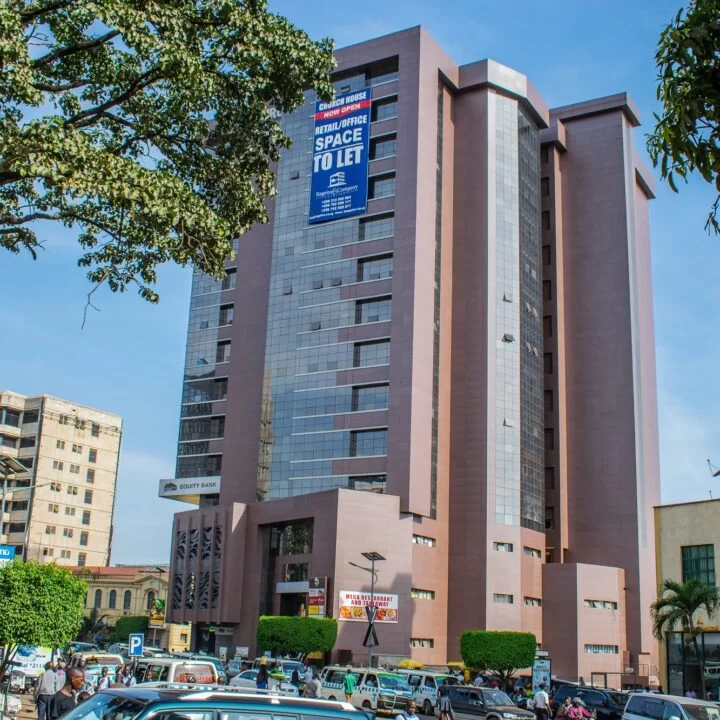
- Client: Sama Holdings Ltd
- Country: Uganda
- Location: Kampala, Plot 4 Kyadondo Road, Nakasero
- Start date: May 2015
- Project Duration: 3 Years
- Project Status: Completed
Project Description
The oxford station is a ware house building with a contemporary finishing of 192m long with a buildup area of 2012sqm.
Actual Services Provided by Armstrong Consulting Engineers
Preparation of Civil and Structural Engineering designs Supervision of Construction works.
Related Projects

Mestil Hotels

Lotis Towers

