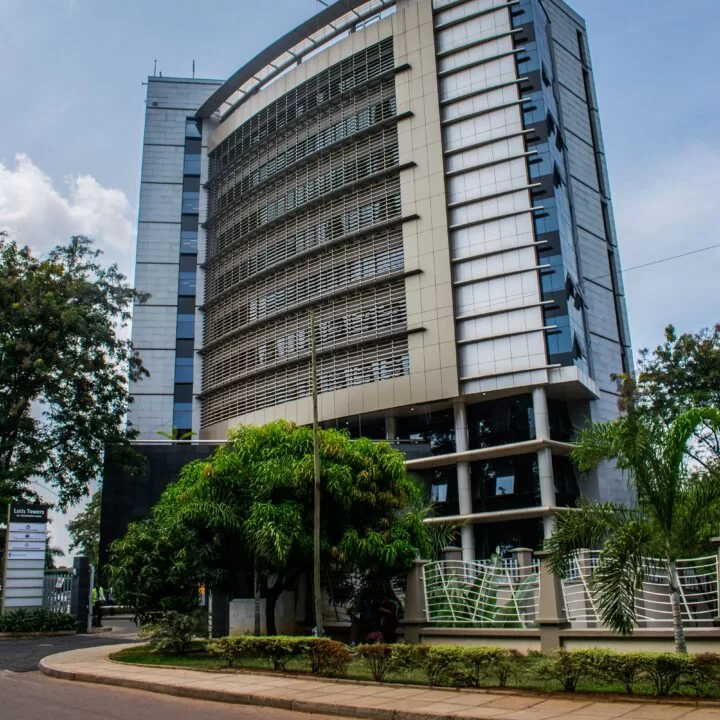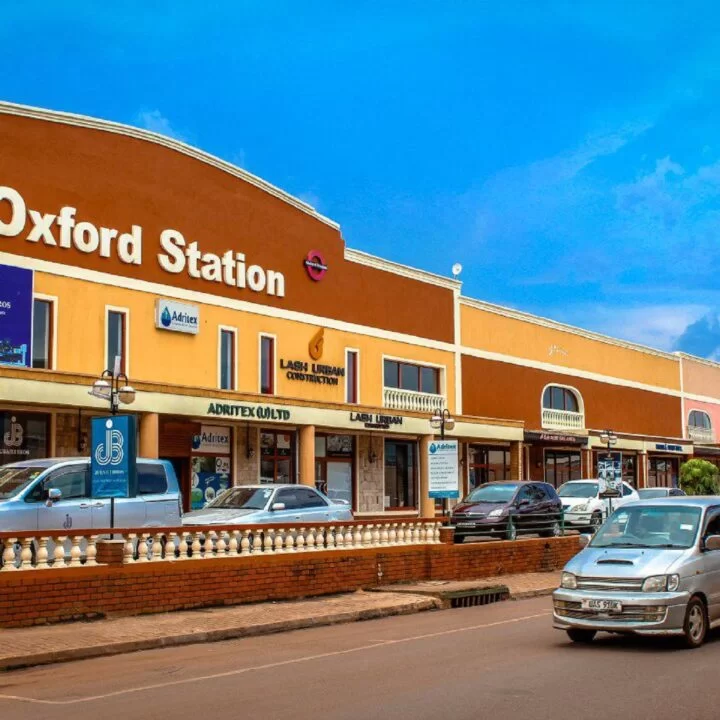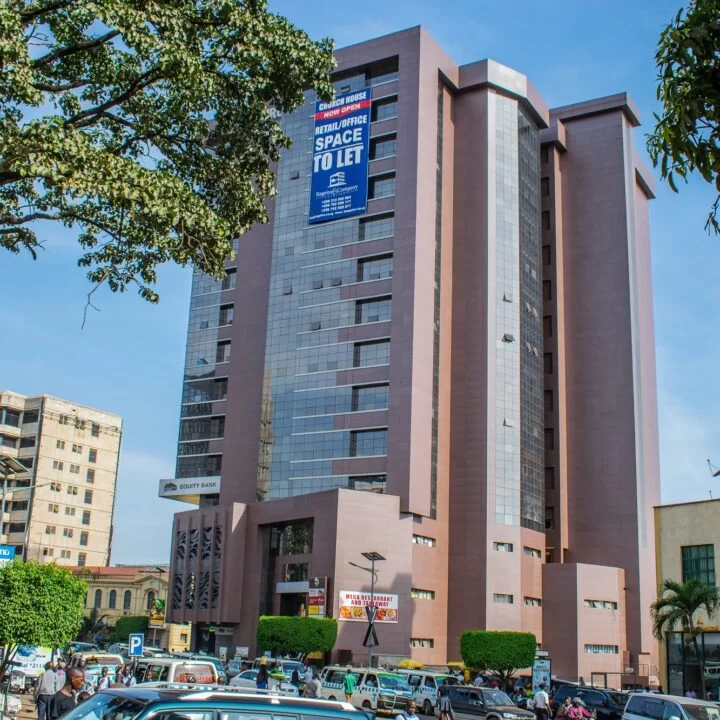
- Client: Church Commissioners Holding Co. Ltd
- Country: Uganda
- Location: Kampala, Plot 34 Kampala Road, Kampala
- Start date: 2014
- Project Duration: 4 Years
- Project Status: Completed
Project Description
Church house is a 15-storey commercial development with 2 levels of basement parking. The design comprises a screen detail to the building’s lower façade, which provokes a play of light and shade in the space. Fully clad exterior walls are contrasted with glass curtain walls giving visibility into the different levels premised on natural lighting. Two entry points have been integrated; the main entrance off of Kampala road and the second off of Duster street. The use of concealed lighting, high quality finishes such as polished granite and porcelain tiles, frameless glass, textured paint and brushed stainless steel have been employed. The building’s two wings are connected by a central circulation core consisting of common facilities such as lifts, the main staircase, lavatories and pantries—which provide a space and energy efficient occupancy of the building.
Actual Services Provided by Armstrong Consulting Engineers
Preparation of Civil and Structural Engineering designs: Supervision of Construction works: Quality checks. Advise on technical problems for the progressive works.
Related Projects

Lotis towers

Oxford Towers

